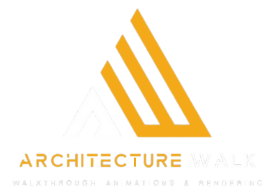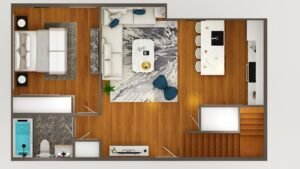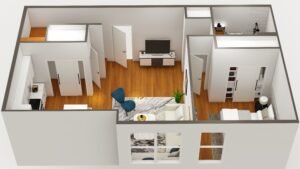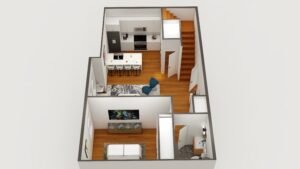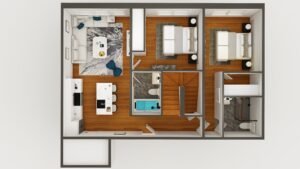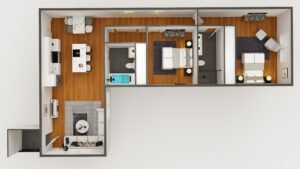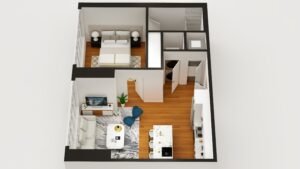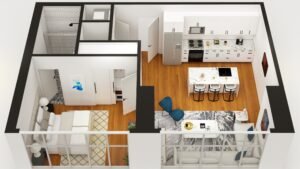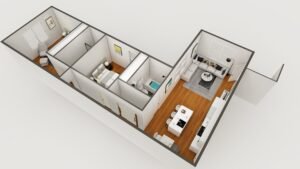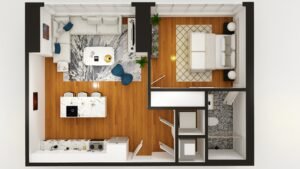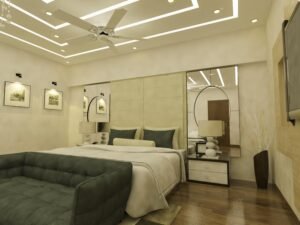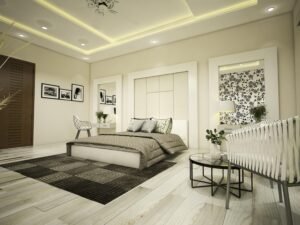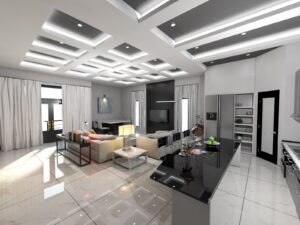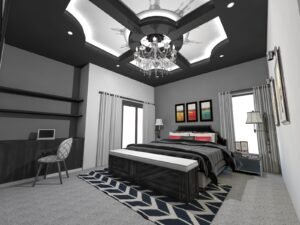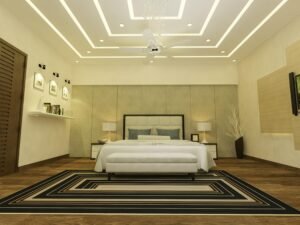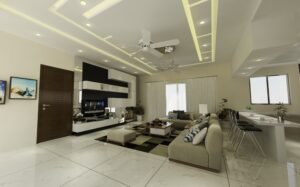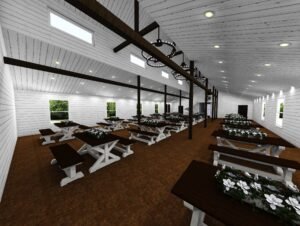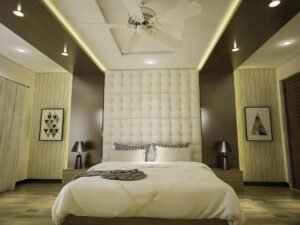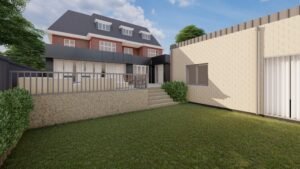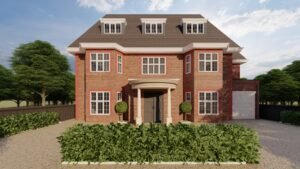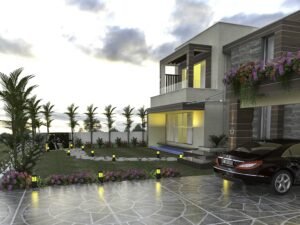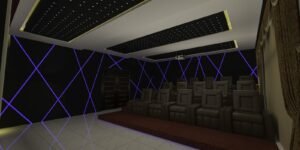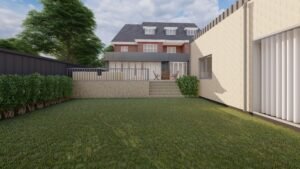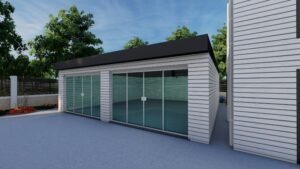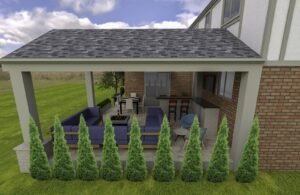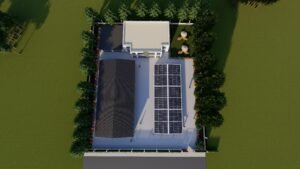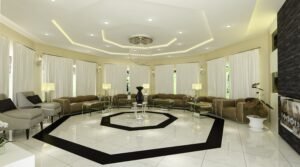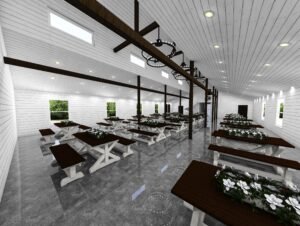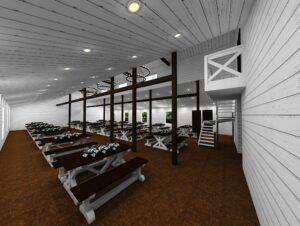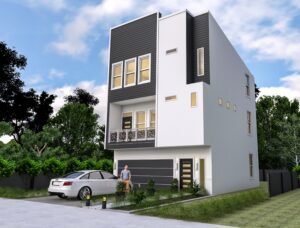3D Modeling
3D Modeling Service
3D Modeling
3D modeling is the process of creating digital representations of objects or environments in three dimensions using specialized software. These digital models can be manipulated and viewed from different angles, allowing for detailed visualization of complex shapes, structures, and textures.
3D Modeling at Architecture Walk
At Architecture Walk, 3D modeling plays a crucial role in the visualization and presentation of architectural designs and concepts.
Architectural Visualization
Architecture Walk uses 3D modeling to create detailed digital representations of architectural designs, including buildings, interiors, and landscapes. These models allow clients to visualize the finished project before construction begins, providing valuable insights into layout, aesthetics, and spatial relationships.
Virtual Environments
3D modeling is also used to create immersive virtual environments for architectural walkthroughs and presentations. By integrating 3D models into virtual reality (VR) or augmented reality (AR) platforms, Architecture Walk enables clients to experience their designs in a dynamic and interactive way, enhancing communication and understanding of the project.
The Benefits of Working With Architecture Walk
Working with Architecture Walk offers numerous benefits that set us apart in the field of architectural visualization and rendering services. With our expertise, technology, and personalized approach, we deliver exceptional results that elevate your architectural designs and bring your visions to life with unparalleled clarity and impact.
Witness the Excellence of Our 3D Rendering Services
3D Modeling Portfolio
The floor plans for the Barndo and Barndominium Houses are available.
Customers today are increasingly referring to “barndominiums,” which are essentially live-in metal-framed constructions. This unique architectural style combines all the best aspects of a condominium and a barn, as the name suggests.
Customers today are increasingly referring to “barndominiums,” which are essentially live-in metal-framed constructions. This unique architectural style combines all the best aspects of a condominium and a barn, as the name suggests. It embodies an expansive scope and evokes a sense of ruralness. A barn, for instance, is probably going to feature high vaulted ceilings, an overhanging roof, and lots of interior space. Because barndominiums are typically fairly large buildings, they are similar to condominiums. When compared to traditional wood-framed homes, metal framing might result in simpler construction and lower costs. Often, purchasers may construct a 3000-square-foot metal-framed barndominium for the same price as a much smaller traditional wood-framed home. This style also encourages a variety of finishes and inventiveness. Wooden columns on the front porch, vertical siding, and a red metal roof all have a rustic charm that we adore. Those who adore the style of barn home plans but prefer wood framing will find both stick frame and metal designs in our selection of barndominium plans below.us, luctus nec ullamcorper mattis, pulvinar dapibus leo.
